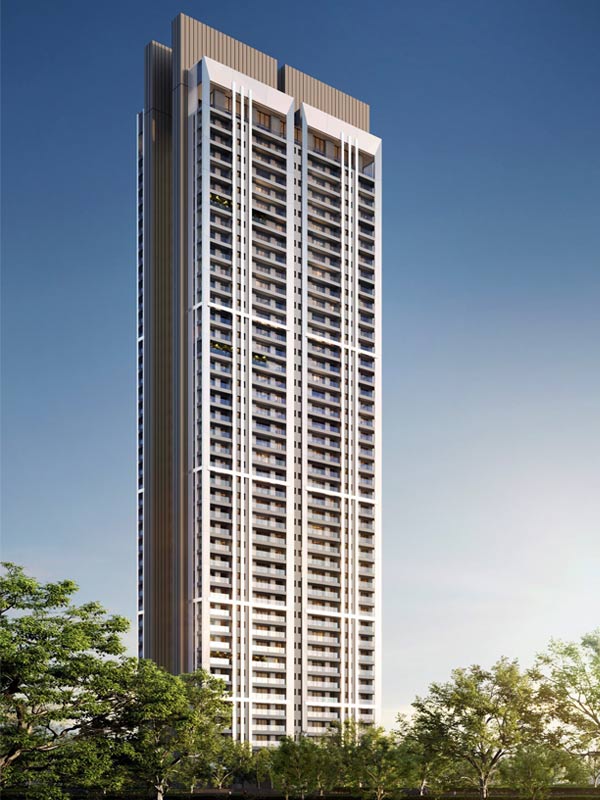DLF Privana West
Comfort, Convenience & Connectivity
- Prime Location: DLF Privana is situated in one of the most coveted areas of Gurgaon, offering easy access to various conveniences.
- Excellent Connectivity: The location is well-connected to business hubs, educational institutions, shopping centers, healthcare facilities, and retail stores.
- Accessibility: DLF Privana's strategic location minimizes travel time for residents, ensuring a hassle-free lifestyle.
- Surroundings: The area boasts a well-developed infrastructure with everything you need within easy reach.










